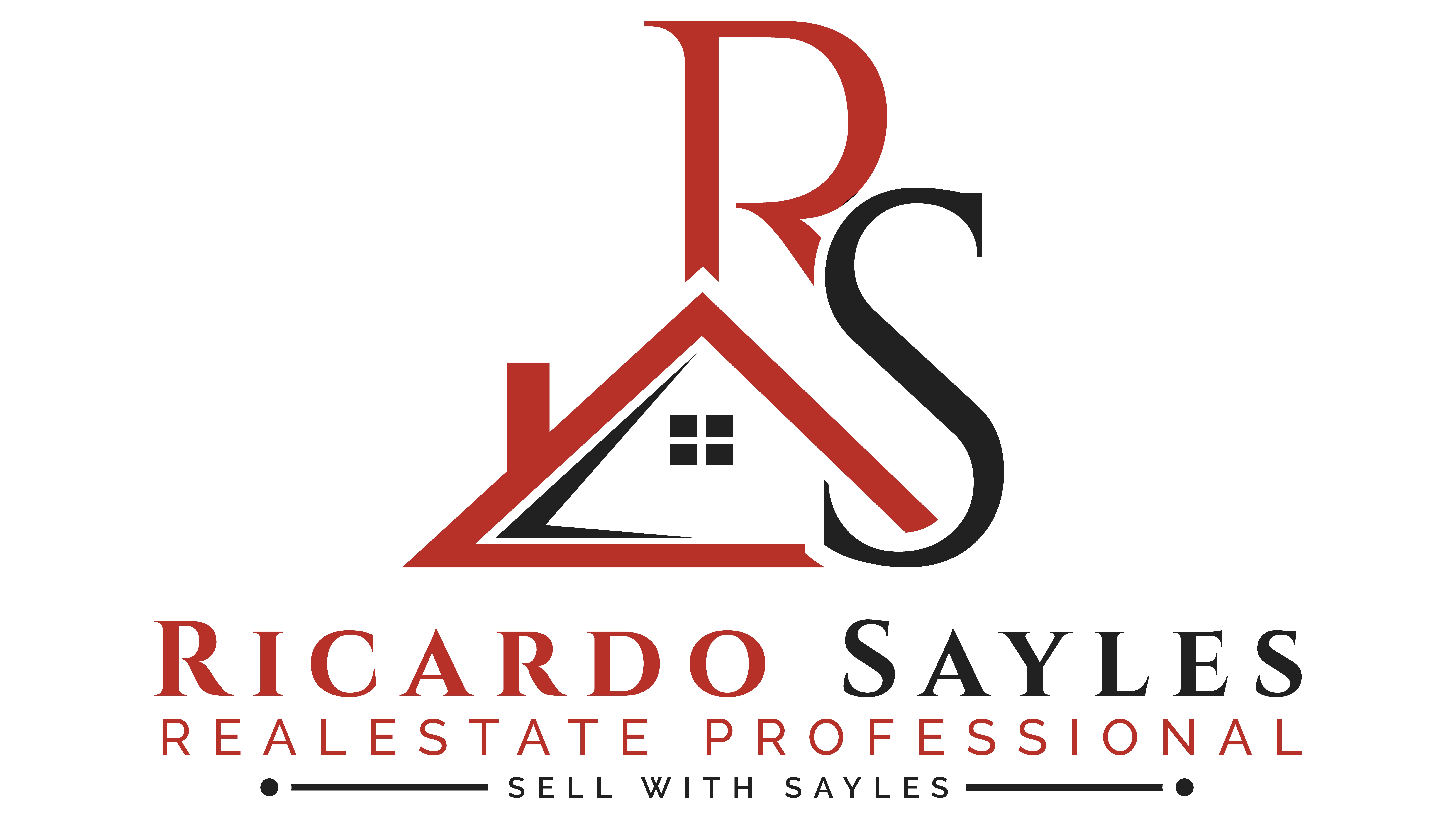27686 STERLING BLVD #39 Millsboro, DE 19966
OPEN HOUSE
Sat May 03, 11:00am - 1:00pm
UPDATED:
Key Details
Property Type Single Family Home
Sub Type Detached
Listing Status Coming Soon
Purchase Type For Sale
Square Footage 5,500 sqft
Price per Sqft $590
Subdivision Peninsula
MLS Listing ID DESU2084636
Style Contemporary,Coastal
Bedrooms 4
Full Baths 5
Half Baths 1
HOA Fees $1,027/qua
HOA Y/N Y
Abv Grd Liv Area 5,500
Originating Board BRIGHT
Year Built 2022
Available Date 2025-05-02
Annual Tax Amount $3,380
Tax Year 2024
Lot Dimensions 102.00 x 157.00
Property Sub-Type Detached
Property Description
Location
State DE
County Sussex
Area Indian River Hundred (31008)
Zoning MR
Rooms
Other Rooms Living Room, Dining Room, Primary Bedroom, Bedroom 2, Bedroom 3, Bedroom 4, Kitchen, Foyer, Exercise Room, Laundry, Loft, Mud Room, Other, Office, Recreation Room, Utility Room, Screened Porch
Main Level Bedrooms 1
Interior
Interior Features Attic, Breakfast Area, Pantry, Bar, Built-Ins, Ceiling Fan(s), Combination Dining/Living, Combination Kitchen/Dining, Combination Kitchen/Living, Crown Moldings, Dining Area, Entry Level Bedroom, Floor Plan - Open, Kitchen - Gourmet, Kitchen - Island, Primary Bath(s), Recessed Lighting, Primary Bedroom - Bay Front, Sprinkler System, Walk-in Closet(s), Window Treatments
Hot Water Tankless
Heating Forced Air
Cooling Central A/C
Flooring Carpet, Hardwood, Ceramic Tile
Equipment Dishwasher, Disposal, Icemaker, Oven/Range - Electric, Washer/Dryer Hookups Only, Water Heater - Tankless, Cooktop, Dryer, Energy Efficient Appliances, Exhaust Fan, Freezer, Humidifier, Oven - Self Cleaning, Oven - Wall, Oven/Range - Gas, Six Burner Stove, Stainless Steel Appliances, Washer, Water Dispenser, Water Heater
Fireplace N
Window Features Insulated,Screens,Energy Efficient,Double Pane,Storm
Appliance Dishwasher, Disposal, Icemaker, Oven/Range - Electric, Washer/Dryer Hookups Only, Water Heater - Tankless, Cooktop, Dryer, Energy Efficient Appliances, Exhaust Fan, Freezer, Humidifier, Oven - Self Cleaning, Oven - Wall, Oven/Range - Gas, Six Burner Stove, Stainless Steel Appliances, Washer, Water Dispenser, Water Heater
Heat Source Natural Gas
Laundry Main Floor, Upper Floor
Exterior
Exterior Feature Porch(es), Balconies- Multiple, Screened, Roof, Patio(s)
Parking Features Garage - Front Entry, Garage Door Opener, Inside Access, Oversized
Garage Spaces 10.0
Amenities Available Basketball Courts, Beach, Bike Trail, Boat Ramp, Community Center, Fitness Center, Gated Community, Golf Course, Hot tub, Jog/Walk Path, Pier/Dock, Swimming Pool, Pool - Outdoor, Sauna, Security, Tennis Courts
Water Access N
View Bay, Canal, Creek/Stream, Garden/Lawn, Golf Course, Panoramic, Scenic Vista, Water
Roof Type Architectural Shingle,Metal,Pitched
Accessibility 2+ Access Exits
Porch Porch(es), Balconies- Multiple, Screened, Roof, Patio(s)
Attached Garage 2
Total Parking Spaces 10
Garage Y
Building
Lot Description Cleared, Cul-de-sac
Story 3
Foundation Slab
Sewer Public Sewer
Water Public
Architectural Style Contemporary, Coastal
Level or Stories 3
Additional Building Above Grade, Below Grade
Structure Type Dry Wall,2 Story Ceilings,9'+ Ceilings,Tray Ceilings
New Construction N
Schools
School District Indian River
Others
Pets Allowed Y
HOA Fee Include Lawn Maintenance,Cable TV,Common Area Maintenance,Fiber Optics at Dwelling,High Speed Internet,Lawn Care Front,Lawn Care Rear,Lawn Care Side,Management,Pier/Dock Maintenance,Reserve Funds,Road Maintenance,Security Gate,Snow Removal,Trash,Other
Senior Community No
Tax ID 234-30.00-72.00
Ownership Fee Simple
SqFt Source Estimated
Security Features Security Gate,Carbon Monoxide Detector(s),Main Entrance Lock,Motion Detectors,Security System,Smoke Detector
Acceptable Financing Cash, Conventional
Listing Terms Cash, Conventional
Financing Cash,Conventional
Special Listing Condition Standard
Pets Allowed Number Limit




