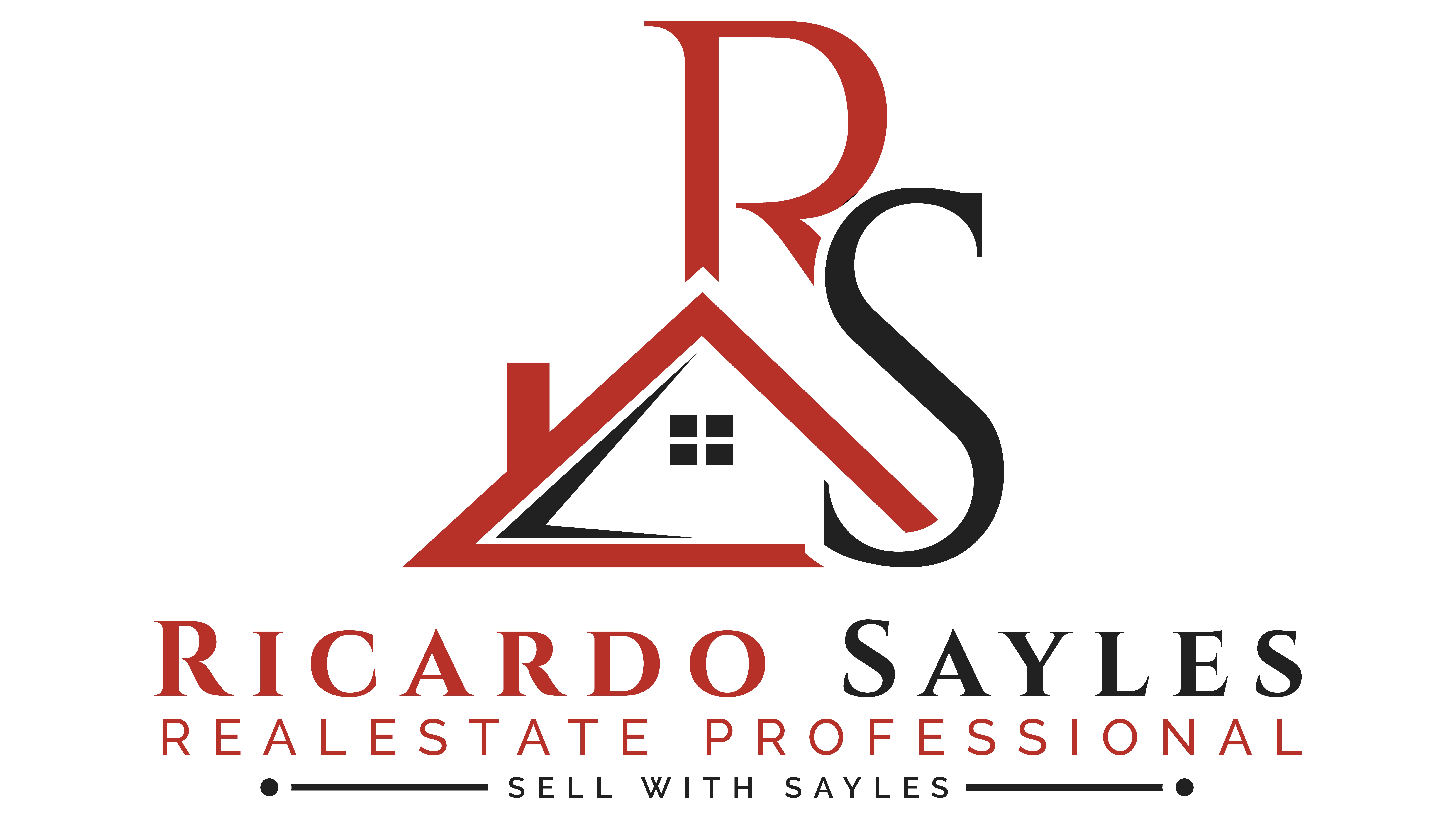12326 MULBERRY CT Woodbridge, VA 22192
OPEN HOUSE
Sun May 04, 1:00pm - 3:00pm
UPDATED:
Key Details
Property Type Single Family Home
Sub Type Detached
Listing Status Active
Purchase Type For Sale
Square Footage 3,827 sqft
Price per Sqft $169
Subdivision Lake Ridge
MLS Listing ID VAPW2093440
Style Contemporary
Bedrooms 4
Full Baths 3
HOA Fees $215/qua
HOA Y/N Y
Abv Grd Liv Area 2,616
Originating Board BRIGHT
Year Built 1973
Annual Tax Amount $6,369
Tax Year 2025
Lot Size 0.282 Acres
Acres 0.28
Property Sub-Type Detached
Property Description
Location
State VA
County Prince William
Zoning RPC
Rooms
Basement Fully Finished, Outside Entrance, Interior Access, Rear Entrance, Walkout Level, Connecting Stairway
Main Level Bedrooms 1
Interior
Interior Features Bathroom - Stall Shower, Bathroom - Tub Shower, Carpet, Entry Level Bedroom, Floor Plan - Open, Formal/Separate Dining Room, Kitchen - Eat-In
Hot Water Natural Gas
Heating Forced Air
Cooling Central A/C
Flooring Carpet, Ceramic Tile
Fireplaces Number 1
Fireplaces Type Mantel(s), Gas/Propane
Equipment Dishwasher, Disposal, Dryer, Exhaust Fan, Microwave, Refrigerator, Stove, Washer
Fireplace Y
Appliance Dishwasher, Disposal, Dryer, Exhaust Fan, Microwave, Refrigerator, Stove, Washer
Heat Source Natural Gas
Laundry Basement
Exterior
Garage Spaces 5.0
Carport Spaces 2
Amenities Available Basketball Courts, Bike Trail, Boat Dock/Slip, Club House, Common Grounds, Community Center, Jog/Walk Path, Picnic Area, Pool - Outdoor, Tennis Courts, Tot Lots/Playground, Golf Course Membership Available
Water Access N
View Trees/Woods
Accessibility None
Total Parking Spaces 5
Garage N
Building
Lot Description Backs to Trees, Front Yard, Rear Yard
Story 3
Foundation Block, Slab
Sewer Public Sewer
Water Public
Architectural Style Contemporary
Level or Stories 3
Additional Building Above Grade, Below Grade
New Construction N
Schools
School District Prince William County Public Schools
Others
HOA Fee Include Common Area Maintenance,Management,Pool(s),Snow Removal,Trash
Senior Community No
Tax ID 8293-74-4887
Ownership Fee Simple
SqFt Source Assessor
Special Listing Condition Standard




