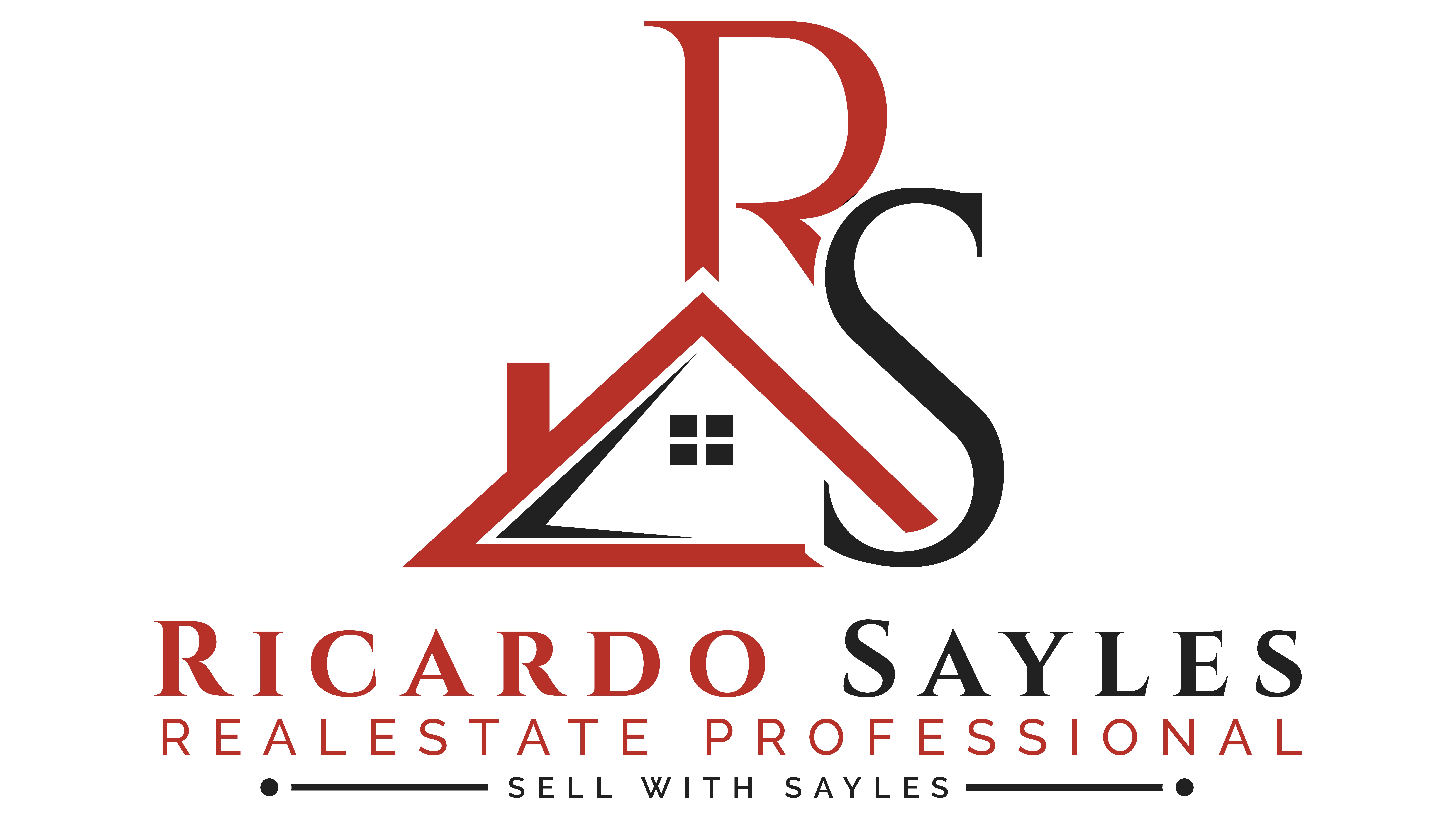1 HUNTRISE LN West Chester, PA 19382
UPDATED:
Key Details
Property Type Single Family Home
Sub Type Detached
Listing Status Active
Purchase Type For Sale
Square Footage 8,500 sqft
Price per Sqft $197
Subdivision Thornbury
MLS Listing ID PACT2097108
Style Converted Barn
Bedrooms 5
Full Baths 4
Half Baths 2
HOA Y/N N
Abv Grd Liv Area 8,500
Originating Board BRIGHT
Year Built 1835
Annual Tax Amount $5,922
Tax Year 2024
Lot Size 2.800 Acres
Acres 2.8
Lot Dimensions 0.00 x 0.00
Property Sub-Type Detached
Property Description
Location
State PA
County Chester
Area Thornbury Twp (10366)
Zoning RESIDENTIAL/AGRICULTURAL
Rooms
Basement Dirt Floor
Interior
Interior Features Bathroom - Jetted Tub, Bathroom - Walk-In Shower, Carpet, Ceiling Fan(s), 2nd Kitchen, Additional Stairway, Attic, Butlers Pantry, Cedar Closet(s), Chair Railings, Combination Kitchen/Dining, Crown Moldings, Dining Area, Double/Dual Staircase, Exposed Beams, Family Room Off Kitchen, Floor Plan - Open, Formal/Separate Dining Room, Kitchen - Country, Kitchen - Eat-In, Kitchen - Gourmet, Kitchen - Island, Kitchen - Table Space, Kitchenette, Pantry, Primary Bath(s), Skylight(s), Store/Office, Stove - Wood, Walk-in Closet(s), Wood Floors, Water Treat System, Wine Storage
Hot Water Electric
Heating Heat Pump - Electric BackUp, Wood Burn Stove, Heat Pump - Gas BackUp
Cooling Geothermal
Flooring Wood, Carpet, Slate, Tile/Brick
Fireplaces Number 1
Fireplaces Type Wood, Free Standing, Mantel(s), Stone
Equipment Built-In Range, Commercial Range, Cooktop, Dishwasher, Disposal, Dryer - Electric, Exhaust Fan, Extra Refrigerator/Freezer, Humidifier, Icemaker, Instant Hot Water, Microwave, Oven - Double, Oven - Self Cleaning, Oven - Wall, Oven/Range - Gas, Oven - Single, Oven/Range - Electric, Range Hood, Refrigerator, Six Burner Stove, Stainless Steel Appliances, Stove, Washer, Water Conditioner - Owned, Water Heater
Fireplace Y
Window Features Double Pane,Double Hung,Screens,Skylights,Storm
Appliance Built-In Range, Commercial Range, Cooktop, Dishwasher, Disposal, Dryer - Electric, Exhaust Fan, Extra Refrigerator/Freezer, Humidifier, Icemaker, Instant Hot Water, Microwave, Oven - Double, Oven - Self Cleaning, Oven - Wall, Oven/Range - Gas, Oven - Single, Oven/Range - Electric, Range Hood, Refrigerator, Six Burner Stove, Stainless Steel Appliances, Stove, Washer, Water Conditioner - Owned, Water Heater
Heat Source Geo-thermal, Propane - Owned
Laundry Upper Floor, Dryer In Unit, Washer In Unit
Exterior
Exterior Feature Patio(s), Roof
Parking Features Additional Storage Area, Garage - Front Entry
Garage Spaces 10.0
Fence Wood
Pool In Ground
Water Access N
Accessibility Chairlift
Porch Patio(s), Roof
Total Parking Spaces 10
Garage Y
Building
Story 2
Foundation Stone, Block
Sewer On Site Septic
Water Well
Architectural Style Converted Barn
Level or Stories 2
Additional Building Above Grade, Below Grade
New Construction N
Schools
Elementary Schools Sarah Starkwther
Middle Schools Stetson
High Schools Rustin
School District West Chester Area
Others
Senior Community No
Tax ID 66-02 -0001.0400
Ownership Fee Simple
SqFt Source Estimated
Security Features Smoke Detector,Exterior Cameras,Carbon Monoxide Detector(s)
Special Listing Condition Standard




