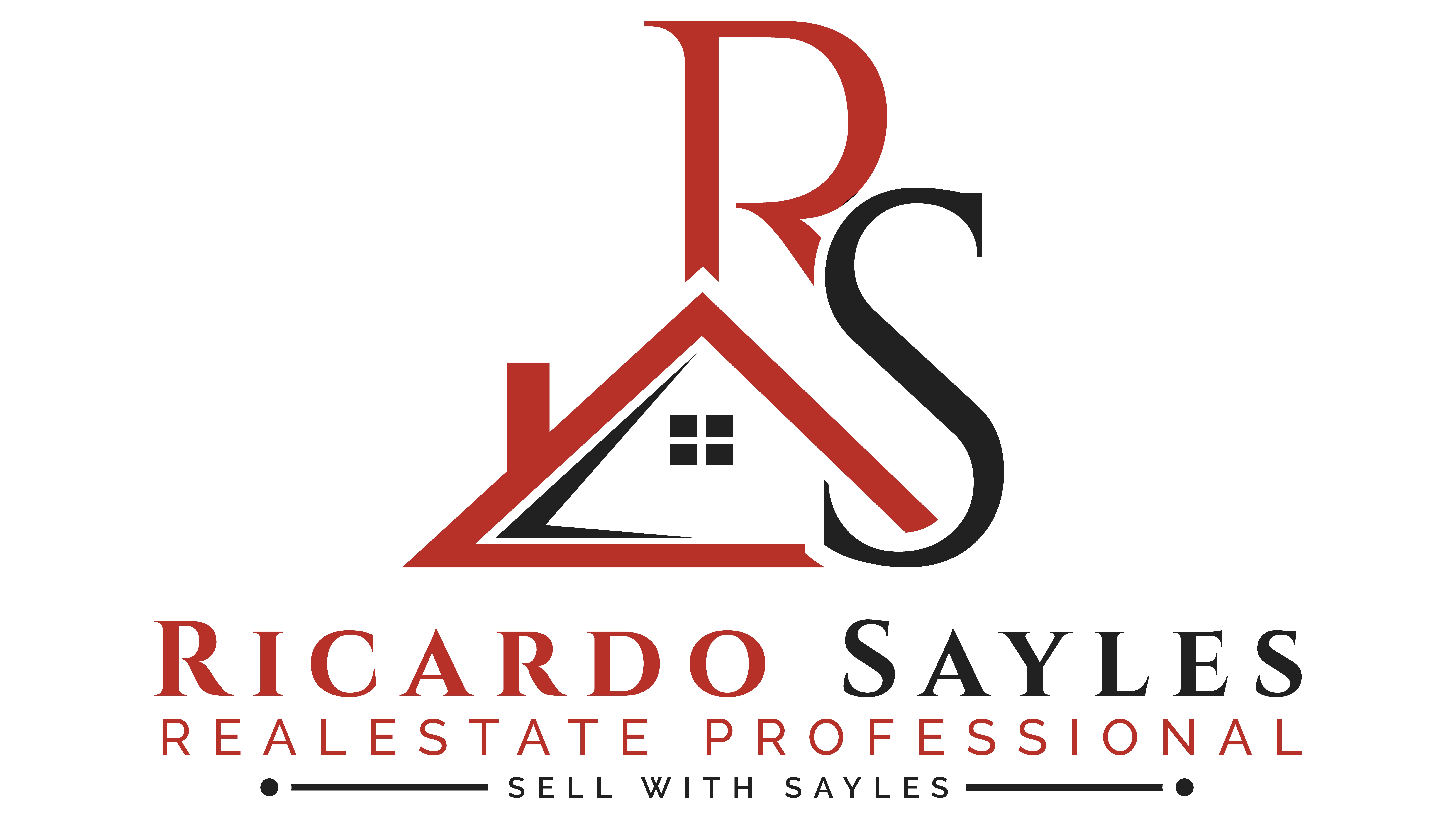1912 8TH ST NW #D Washington, DC 20001
OPEN HOUSE
Sat May 03, 11:00am - 1:00pm
Sun May 04, 12:00pm - 2:00pm
UPDATED:
Key Details
Property Type Condo
Sub Type Condo/Co-op
Listing Status Active
Purchase Type For Sale
Square Footage 1,251 sqft
Price per Sqft $678
Subdivision Shaw
MLS Listing ID DCDC2197110
Style Contemporary
Bedrooms 2
Full Baths 2
Half Baths 1
Condo Fees $399/mo
HOA Y/N N
Abv Grd Liv Area 1,251
Originating Board BRIGHT
Year Built 2011
Annual Tax Amount $5,492
Tax Year 2024
Property Sub-Type Condo/Co-op
Property Description
Welcome to 1912 8th St NW Unit D—a rare two-level, 1,250 sq. ft. penthouse condo with dedicated parking in the heart of Shaw, one of DC's most vibrant and sought-after neighborhoods. This beautifully updated home combines historic charm with modern convenience, offering a truly elevated city living experience.
Step inside to a fully renovated chef's kitchen, outfitted with brand-new, high-end appliances—including a professional-grade Viking range—sleek cabinetry, a spacious pantry, and quality finishes throughout. The main level features 9-foot ceilings and a bright, open layout filled with natural light—ideal for both relaxing and entertaining. A convenient half bath and generous closet space complete the level.
Upstairs, enjoy two large bedrooms, including a serene owner's suite with oversized windows, a stylish en-suite bath with double vanity, and a walk-in closet. The second bedroom is equally spacious, with its own walk-in closet, full bath, and a private outdoor patio—perfect for guests, a home office, or a quiet escape.
Additional features include a brand-new, energy-efficient HVAC system and secure off-street parking for added peace of mind. Just steps away from Whole Foods, Trader Joe's, the U Street and Shaw Metro stations, plus countless restaurants and shops, this home puts you in the center of it all.
Location
State DC
County Washington
Zoning ARTS-2
Direction East
Rooms
Other Rooms Living Room, Kitchen
Interior
Interior Features Kitchen - Gourmet, Ceiling Fan(s), Dining Area, Bathroom - Tub Shower, Bathroom - Walk-In Shower
Hot Water Electric
Heating Forced Air
Cooling Central A/C
Equipment Built-In Microwave, Dishwasher, Disposal, Oven/Range - Gas, Refrigerator, Stainless Steel Appliances, Washer/Dryer Stacked
Fireplace N
Window Features Double Pane,Screens
Appliance Built-In Microwave, Dishwasher, Disposal, Oven/Range - Gas, Refrigerator, Stainless Steel Appliances, Washer/Dryer Stacked
Heat Source Natural Gas
Laundry Dryer In Unit, Washer In Unit
Exterior
Exterior Feature Balcony
Garage Spaces 1.0
Parking On Site 1
Amenities Available Reserved/Assigned Parking
Water Access N
Accessibility None
Porch Balcony
Total Parking Spaces 1
Garage N
Building
Story 2
Unit Features Garden 1 - 4 Floors
Foundation Brick/Mortar, Block
Sewer Public Sewer
Water Public
Architectural Style Contemporary
Level or Stories 2
Additional Building Above Grade, Below Grade
New Construction N
Schools
School District District Of Columbia Public Schools
Others
Pets Allowed Y
HOA Fee Include Insurance,Reserve Funds,Sewer,Trash,Water,Management,Custodial Services Maintenance,Snow Removal,Ext Bldg Maint
Senior Community No
Tax ID 0393//2013
Ownership Condominium
Security Features Exterior Cameras,Intercom,Main Entrance Lock
Acceptable Financing Conventional, Cash, VA, FHA
Listing Terms Conventional, Cash, VA, FHA
Financing Conventional,Cash,VA,FHA
Special Listing Condition Standard
Pets Allowed No Pet Restrictions




