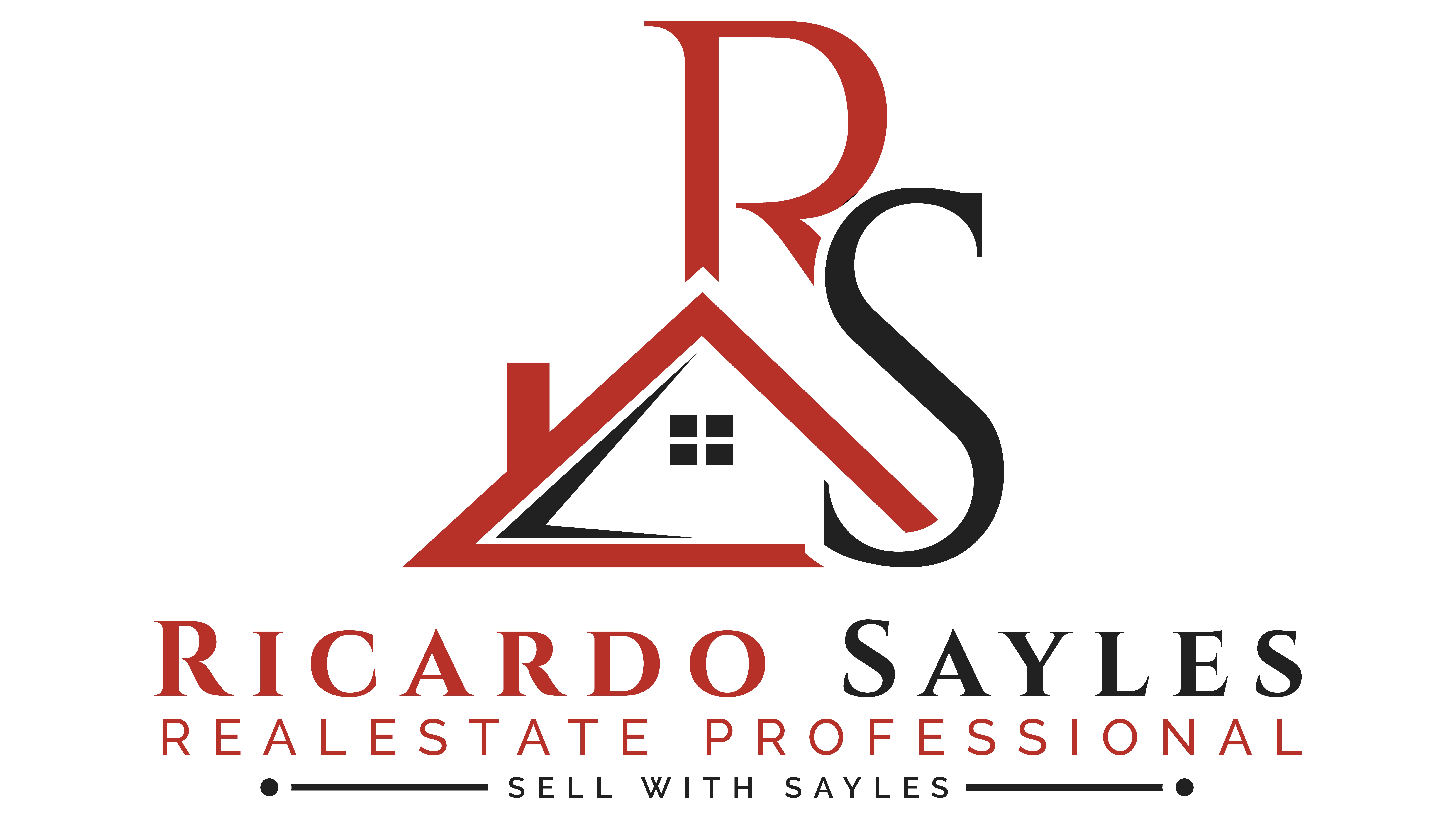Bought with John A Koenig • Keller Williams Realty Centre
For more information regarding the value of a property, please contact us for a free consultation.
8121 ARMIGER DR Pasadena, MD 21122
Want to know what your home might be worth? Contact us for a FREE valuation!

Our team is ready to help you sell your home for the highest possible price ASAP
Key Details
Sold Price $420,000
Property Type Single Family Home
Sub Type Detached
Listing Status Sold
Purchase Type For Sale
Square Footage 1,400 sqft
Price per Sqft $300
Subdivision Pasadena
MLS Listing ID MDAA2108566
Sold Date 04/29/25
Style Ranch/Rambler
Bedrooms 3
Full Baths 1
HOA Y/N N
Abv Grd Liv Area 1,400
Originating Board BRIGHT
Year Built 1944
Annual Tax Amount $3,828
Tax Year 2025
Lot Size 1.000 Acres
Acres 1.0
Property Sub-Type Detached
Property Description
Welcome home to 8121 Armiger Drive! This unique 1-acre property in Pasadena offers space and potential.
The property includes a spacious barn with water and electric access, plus a fenced-in livestock run. The front yard is secured with a brand-new chain link fence.
Inside this charming full-brick rancher, you'll find 3 bedrooms, 1 bathroom, main-level laundry, and a large kitchen with solid wood cabinets, perfect for gatherings.
Recent updates include a newer HVAC system (2-3 years old), newer roof, brand-new washer, and newer refrigerator.
Additional items are negotiable. This home is being sold as-is. Schedule your showing today!
Location
State MD
County Anne Arundel
Zoning R2
Rooms
Main Level Bedrooms 3
Interior
Interior Features Bathroom - Tub Shower, Carpet, Combination Kitchen/Dining, Floor Plan - Traditional, Kitchen - Eat-In, Kitchen - Island, Water Treat System, Wood Floors, Other
Hot Water Electric
Heating Heat Pump(s)
Cooling Heat Pump(s), Central A/C
Flooring Carpet, Ceramic Tile, Hardwood
Equipment Dryer - Electric, Washer
Fireplace N
Appliance Dryer - Electric, Washer
Heat Source Electric
Exterior
Exterior Feature Porch(es)
Garage Spaces 2.0
Fence Chain Link
Water Access N
Roof Type Architectural Shingle
Accessibility None
Porch Porch(es)
Total Parking Spaces 2
Garage N
Building
Story 1
Foundation Block
Sewer Private Septic Tank
Water Well
Architectural Style Ranch/Rambler
Level or Stories 1
Additional Building Above Grade, Below Grade
New Construction N
Schools
School District Anne Arundel County Public Schools
Others
Senior Community No
Tax ID 020365790016691
Ownership Fee Simple
SqFt Source Assessor
Special Listing Condition Standard
Read Less




