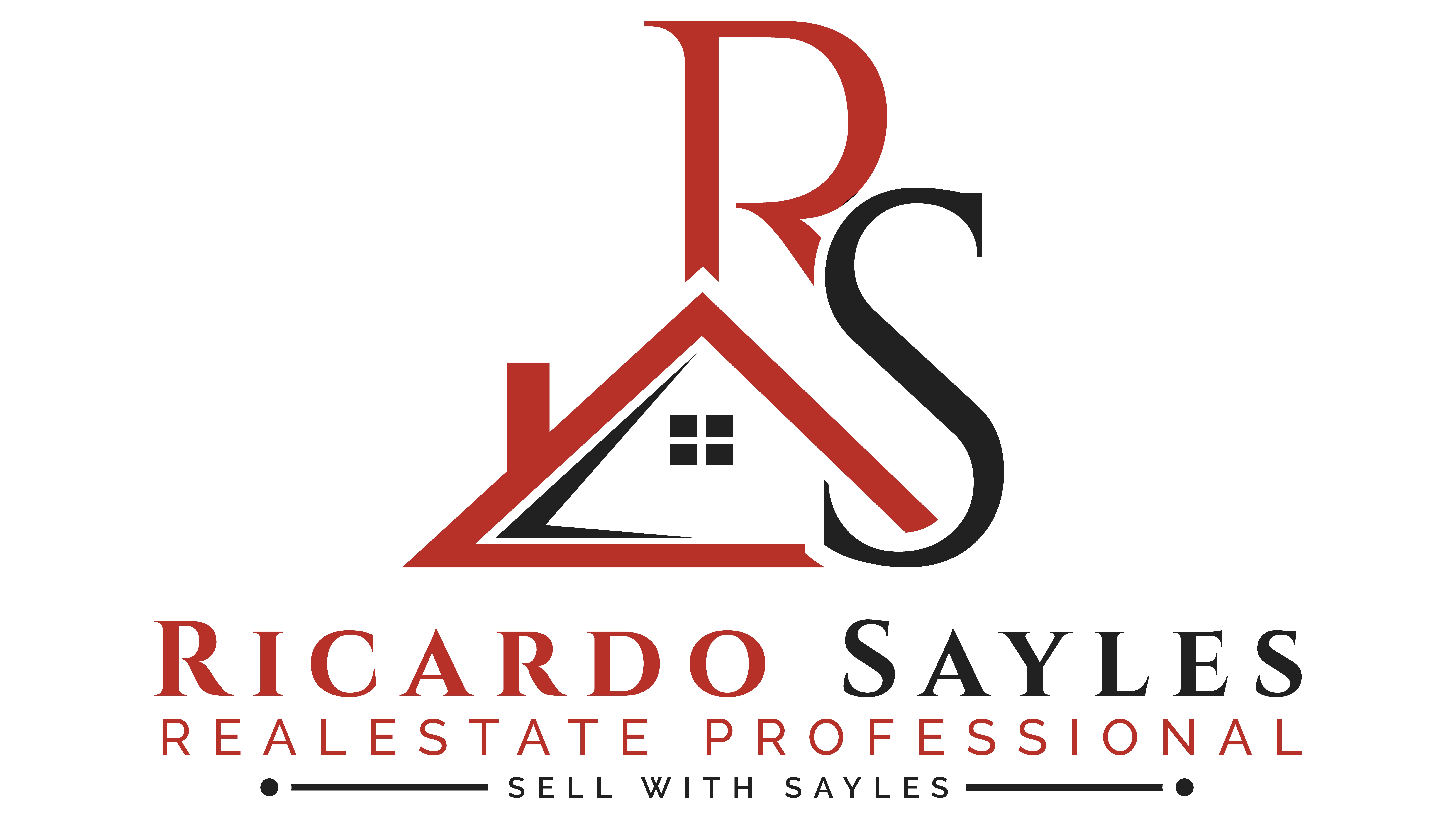Bought with Scott J Lipschutz • Keller Williams Realty Devon-Wayne
For more information regarding the value of a property, please contact us for a free consultation.
190 UPPER GULPH Radnor, PA 19087
Want to know what your home might be worth? Contact us for a FREE valuation!

Our team is ready to help you sell your home for the highest possible price ASAP
Key Details
Sold Price $755,000
Property Type Single Family Home
Sub Type Detached
Listing Status Sold
Purchase Type For Sale
Square Footage 2,487 sqft
Price per Sqft $303
Subdivision None Available
MLS Listing ID PAMC2132866
Sold Date 04/30/25
Style Colonial
Bedrooms 4
Full Baths 2
Half Baths 1
HOA Y/N N
Abv Grd Liv Area 2,487
Originating Board BRIGHT
Year Built 1965
Available Date 2025-03-20
Annual Tax Amount $8,454
Tax Year 2024
Lot Size 1.194 Acres
Acres 1.19
Lot Dimensions 232.00 x 0.00
Property Sub-Type Detached
Property Description
**OFFER DEADLINE IS TUESDAY MARCH 25TH AT NOON**Your long-awaited search for your next home is over! This stately center hall colonial sits on over 1 acre and is fully fenced, offering a serene, nature preserve-like setting with a treed perimeter for year-round privacy. Featuring four bedrooms, two and a half bathrooms, and a rear deck with an incredible outdoor space, this home is perfect for relaxation and entertaining. Numerous upgrades include new windows, front and patio doors, refinished hardwood flooring, a newly expanded primary bedroom closet system, a newer HVAC system, and an exterior deck with a semi-above-ground pool. As you enter, the bright and welcoming foyer sets the tone for the home. To the right, you'll find a spacious dining room, an eat-in kitchen with garage and laundry access, and a door leading to one of the most sought-after patios on the Main Line. To the left, a massive family room with multiple exposures provides a perfect gathering space. Down the hall, a coat closet and powder room lead to a cozy den with a wood-burning fireplace and a sliding door that opens to the rear deck. Upstairs, you'll find four generously sized bedrooms, a hall bathroom, and a primary suite with newly upgraded built-in closets. The basement has been framed and wired, offering the flexibility to create additional living space, a home office, a gym, or a movie room. This rare opportunity in the heart of Wayne allows you to enjoy estate-like living while being just minutes from shopping, dining, and major roadways, including I-476, Route 30, and the Pennsylvania Turnpike. Commuters will appreciate the home's proximity to Radnor Train Station, providing seamless access to Center City Philadelphia and beyond.
Location
State PA
County Montgomery
Area Upper Merion Twp (10658)
Zoning R1A
Direction Southeast
Rooms
Other Rooms Living Room, Dining Room, Primary Bedroom, Bedroom 2, Bedroom 3, Kitchen, Family Room, Bedroom 1, Laundry, Attic
Basement Full
Interior
Interior Features Primary Bath(s), Kitchen - Eat-In
Hot Water Natural Gas
Heating Forced Air
Cooling Central A/C
Flooring Wood, Vinyl, Tile/Brick
Fireplaces Number 1
Fireplaces Type Brick
Fireplace Y
Heat Source Natural Gas
Laundry Main Floor
Exterior
Exterior Feature Deck(s), Porch(es)
Parking Features Inside Access, Garage Door Opener
Garage Spaces 6.0
Utilities Available Cable TV
Water Access N
Roof Type Shingle
Accessibility None
Porch Deck(s), Porch(es)
Attached Garage 2
Total Parking Spaces 6
Garage Y
Building
Lot Description Level, Sloping, Open, Trees/Wooded, Front Yard, Rear Yard, SideYard(s)
Story 2
Foundation Brick/Mortar
Sewer Public Sewer
Water Public
Architectural Style Colonial
Level or Stories 2
Additional Building Above Grade, Below Grade
New Construction N
Schools
School District Upper Merion Area
Others
Pets Allowed N
Senior Community No
Tax ID 58-00-19276-007
Ownership Fee Simple
SqFt Source Assessor
Acceptable Financing Conventional, FHA 203(b), VA, Cash
Listing Terms Conventional, FHA 203(b), VA, Cash
Financing Conventional,FHA 203(b),VA,Cash
Special Listing Condition Standard
Read Less




