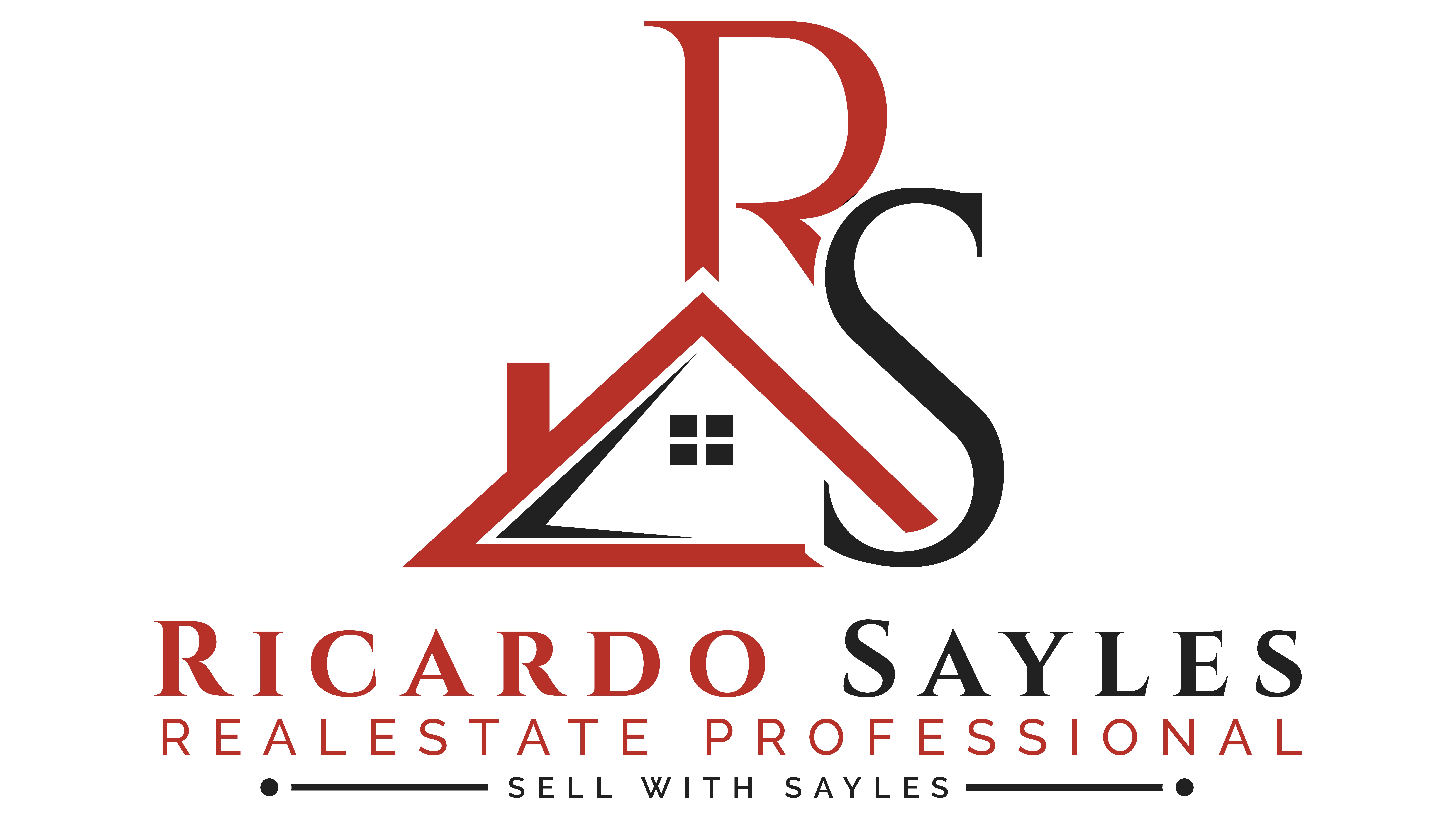Bought with Sheila A. Symanowicz • Berkshire Hathaway HomeServices Homesale Realty
For more information regarding the value of a property, please contact us for a free consultation.
844 RATHTON RD York, PA 17403
Want to know what your home might be worth? Contact us for a FREE valuation!

Our team is ready to help you sell your home for the highest possible price ASAP
Key Details
Sold Price $252,000
Property Type Single Family Home
Sub Type Detached
Listing Status Sold
Purchase Type For Sale
Square Footage 1,454 sqft
Price per Sqft $173
Subdivision None Available
MLS Listing ID PAYK2076292
Sold Date 04/30/25
Style Ranch/Rambler
Bedrooms 2
Full Baths 1
HOA Y/N N
Abv Grd Liv Area 1,454
Originating Board BRIGHT
Year Built 1954
Annual Tax Amount $4,309
Tax Year 2024
Lot Size 8,250 Sqft
Acres 0.19
Property Sub-Type Detached
Property Description
Be it ever so humble, there is no place like home! Located in York Suburban school district, this home has some very nice features including wood flooring and freshly painted walls throughout. The wood burning fireplace takes center stage in the living room with plenty of natural light flowing in through the windows. The bedrooms are spacious with good-sized closets. The kitchen appliances are newer, so you can move in without concern. The sellers changed the oil furnace to a gas furnace with central air and replaced the roof. The yard is fenced and there is a covered patio. The garage is two cars deep and enters the basement where you will find the laundry. It is such a pretty home! Come see for yourself!
Location
State PA
County York
Area Spring Garden Twp (15248)
Zoning RESIDENTIAL
Rooms
Other Rooms Living Room, Dining Room, Kitchen, Laundry
Basement Garage Access, Poured Concrete, Unfinished, Windows
Main Level Bedrooms 2
Interior
Interior Features Attic, Bathroom - Tub Shower, Entry Level Bedroom, Floor Plan - Traditional, Formal/Separate Dining Room, Kitchen - Eat-In, Wood Floors
Hot Water Electric
Heating Forced Air
Cooling Central A/C
Fireplaces Number 1
Fireplace Y
Heat Source Natural Gas
Exterior
Parking Features Garage Door Opener, Basement Garage
Garage Spaces 2.0
Utilities Available Cable TV, Natural Gas Available
Water Access N
Roof Type Asphalt
Accessibility None
Attached Garage 2
Total Parking Spaces 2
Garage Y
Building
Story 1
Foundation Permanent
Sewer Public Sewer
Water Public
Architectural Style Ranch/Rambler
Level or Stories 1
Additional Building Above Grade, Below Grade
New Construction N
Schools
Middle Schools York Suburban
High Schools York Suburban
School District York Suburban
Others
Senior Community No
Tax ID 48-000-18-0190-00-00000
Ownership Fee Simple
SqFt Source Assessor
Acceptable Financing Conventional, FHA, VA
Listing Terms Conventional, FHA, VA
Financing Conventional,FHA,VA
Special Listing Condition Standard
Read Less




